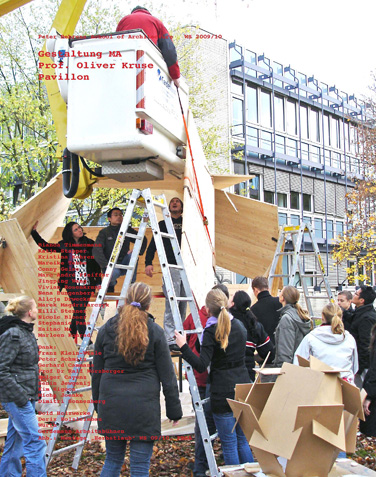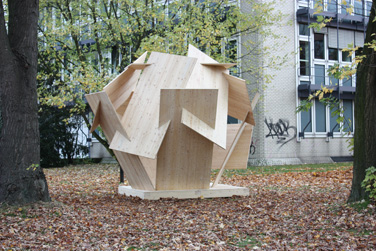Pavilions for Golzheim and New York
(sf) An unaccustomed sight was revealed to passers-by at the intersection of Josef-Gockeln/Georg-Glock-Strasse: A large wood pavilion, geometric, abstract - a free-standing sculpture able to be accessed. It is the work of 15 students on the science of design masters course headed by Prof. Oliver Kruse at the Peter Behrens School of Architecture (PBSA) and was erected at the end of the Intra-Muros week on 4th November 2009.
The students designed the pavilion at the start of the Winter semester on the basis of the pavilion as an architectural form from the viewpoint of art history. The pavilion has a long tradition, beginning with tea pavilions and temples of Asian sculptures through to the Expo exhibition structures of the present. "Countless classical examples can be cited as examples of successful ensembles. The padigliones in the Giardini of the Venetian Biennale or the contemporary Jinhua Architecture Park in China", explains Prof. Kruse. Pavilions can be designed as free-standing structures open on all sides or tents in garden surrounding, as solitaires or for a main, central building. The students created a free-standing solitaire.
They thereby implemented a project in 1:1 scale in theory and practice for the first time by joining together thirteen wooden boards 2.50 metres high. The design is based on a plug connection. 3.60 m³ of space has thus been created, producing a sculptural point which is an invitation to observe and dwell. The students even found some of the sponsors themselves. "By the end, we'd received material worth 9000 Euro", says the supervising professor, almost as pleased with the students' entrepreneurial initiatives as with their architectural work.
"I can well imagine working on and implementing a new pavilion with students next year", says Prof. Kruse. His next goal is to erect a pavilion in New York together with students in the Sculpture and Architecture Park in the Hudson River Valley, just two hours north of Manhattan. "Hopefully it will be standing by the end of the Summer semester 2010", says Prof. Kruse who, as a board member of the "Architecture Omi" Foundation in NY, has already conducted initial negotiations.
Another group under the supervision of the Professor set themselves the task of making one of the inner courtyards belonging to the row of buildings on Georg-Glock-Strasse more attractive with unusual means of construction: "Knotted ropes create a network structure that opens the view for a design application of light spatial fabric in architecture", believes Prof. Kruse. Last year, he and his students converted the entrance to the university into a sculpture under the motto "Cadavre exquis".

